The Porcupine of Colours
Should be the building of College sober and without life so that the students are form academically? Not!! They thought in Melbourne...
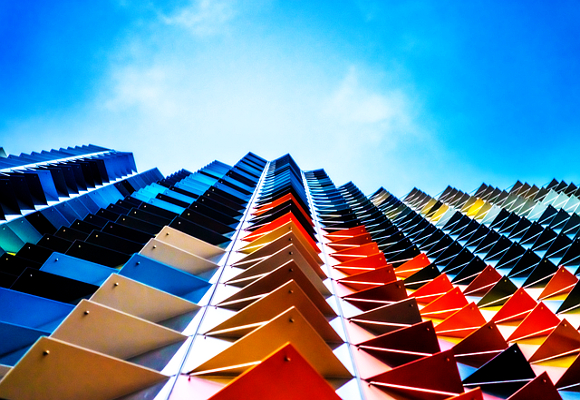
Hello, in the fearless constructive adventure in the I’m embarked, a condition (unchanging) is to choose an island where I will develop the new building, other condition (untouchable) is to build with materials that I go finding in my search and the last condition (undisputed) is that the design is consistent with my popular character and my unique and personal style. This week I’ve been on the island of Læsø, located in Denmark and famous for the extraction of salt with which trade their inhabitants, have a warm climate for the area where it is located and have the Læsø Kur (a spa in an old Presbyterian Church).
I don´t know if the Lord Aristotle Socrates Onassis (famous for being the richest man of his time and have a good yacht) he is entertained watching the clouds trying to establish similarities with terrestrial objects; what I do know is that I, Rodolfo, I do it, but not with clouds: I look for similarities that may have buildings with other elements. On this occasion I have found a very funny similarity, a building that, in my opinion, is similar to a multicolor porcupine, moreover, is a building that you would want to have in your neighborhood.
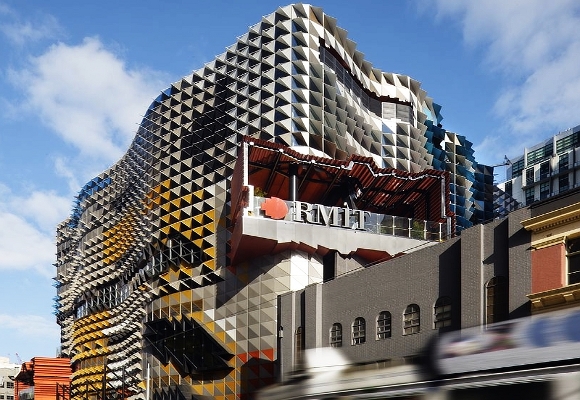
I have a friend who studied in Melbourne which says that you have not lived if you have not passed at least one year there, of course I think that this girl has not traveled much, but for love I not tell her, however, I understand what she is meant. Melbourne is an open and cosmopolitan city with a great cultural and social life, was capital of Australia (but no longer) and is one of the places with more students from outside its borders. This last is very noticeable in the environment that generates in its surroundings and, also, in the fantastic offer of its University, RMIT (Royal Melbourne Institute of Technology) that has always been at the forefront of his country in architectural design. The best example is the building that causes this article: Swanston academic building (or SAT).
The study of architecture Lyons has been responsible for the eccentric, fun and functional design of the building. The data we have to study: the building covers 35,000 square meters of constructed area arranged in 12 plants (one basement and 11 over the street); it cost 170 million Australian dollars (to change some 133 million dollars or 117 million euros); It contains 12 classrooms, 64 teaching spaces and 10 specialized learning places (each on a different floor), these places are designed so the students can meet, spend the time or, simply, to study their favorite subjects.
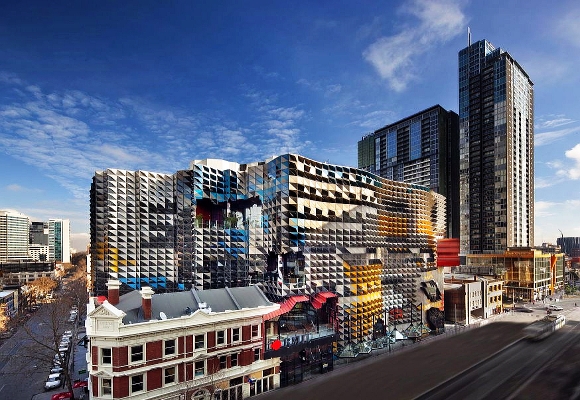
The building already has been awarded by the Green Building Council of Australia (GBCA) thanks to its design environmentally sustainable, getting five star-green (there is only a building with six stars in Australia). Inside, the facilities consist of equipment of last generation, walls that are cut sharply, ceilings with irregular surfaces and an extensive palette of colors that administered the areas, besides having green spaces and leisure. Produces hot water using solar energy and has a system for collecting rainwater and grey water for subsequent reuse, a natural ventilation system which involves the ventilation between the rooms and use of more than 500 chilled beams (cooling system through exchange of heat between columns of water and air) in the construction.
The building has an aluminum envelope, made of eight different colors, the aluminium envelops vertically the building irregularly, creating angles straight or curved. But the colours are not random, as one would assume, are located according to the area of the city that looks to the façade which occupies it, is (literally) a reflection pixelated, as if we look at us in the mirror and we see pixels, don’t tell me it’s not great. Part of the building over the Swanston Street is a large overhang of two storeys high, but the facade has two features that you should not miss: the aluminum panels have a triangular form and great part of them protruding from the facade as sunshades (is what makes that I called it porcupine) this together with the double-glazed, helps to reduce the heating effect of the sun, and the second feature, the better for me, is the constant interruption of aluminum skin to see inside the classrooms in large windows.
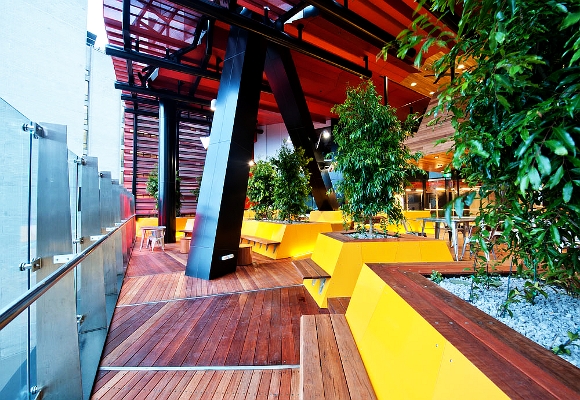
The Sapphire Aluminium company has been the responsible to supply aluminum panels that the construction company Brookfield Multiplex has used in the façade. These aluminum panels are of 4 mm thick and it is anodized. The anodized consists, basically, in oxidize a metallic element by electrolytic reactions, causing the creation of a layer of oxide which, in the case of the aluminium, protects the material from the outside environment. The oxidized layer that covers the material gives it greater resistance to abrasion, corrosion or climate change, so it not can disperse in the form of flakes or blisters. The anodized aluminum is an ideal material for the outside of our building.
Important: the oxide layer that forms the anodized aluminum is measured in microns (millionths of a meter) and is of vital importance that the thickness of this layer is according with the environment exterior to the aluminum. In our case, the friends of Sapphire have used an anodized of 25 microns, which is optimum even in industrial or marine atmospheres. Each supplier must inform us of the microns that should have its material and if is recommended for the use in our case, but in a building we must not accept less than 10µ (µ = microns) and not more than 30µ (the first case by insufficient and the second by disproportionate).
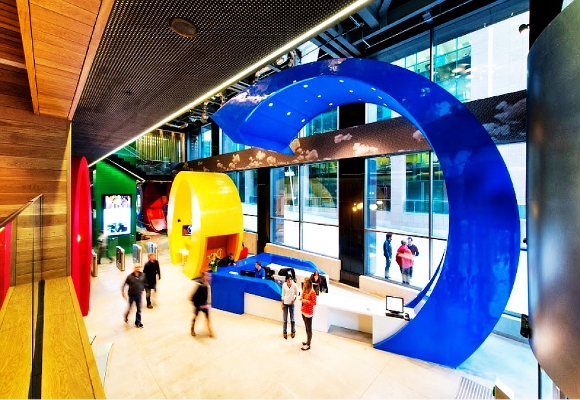
From now on, if every time you look an aluminum window, you ask how many microns thick have the object, it will mean that you have read carefully. Bye bye.
