The two Suns of Beijing
We move in the time and the space to discover what happens to the new building by Zaha Hadid.
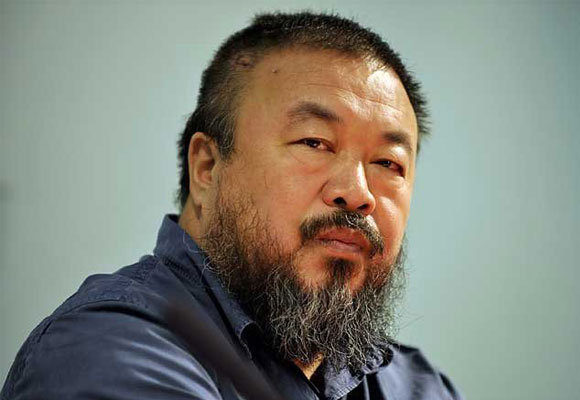
Ai Weiwei loved the sunrise, the sunset and, more specifically, the dusk. he loved it because he had experienced this of first-hand in his youth and, although now it were only part of the memory, he could enjoy using it in several times a day. He was only fifteen years when took place the phenomenon who stopped to humanity as no other natural or scientific prodigy could, appeared one Sun, i.e. another star; but with a curious peculiarity: it moved in a position equidistant to the globe and following the same orbit around another star, the Sun.
Ai Weiwei felt a slight sense of relief when he understood the near that the humanity had been of the mass extinction: cults of any nature, urban chaos, the madness, the chaos and the despair. It was as if most of the people in that year (2020) had been waiting for the appearance of the second star to undertake misdeeds unspeakable. The details of how it had reassured the population, it was not something that interested too to the peculiar character of this story. The motivation that moved his interest are of a very different nature.
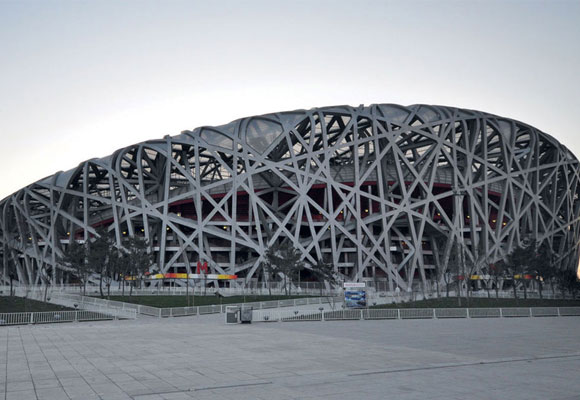
Ai Weiwei not have only the name in common with the artist of Beijing which had helped the architects Jacques Herzog and Pierre de Meuron on the design of Chinese Stadium «Bird’s nest», he moving also by artistic and architectural interests. He was proud of his name, boasted of knowing all the interventions of his namesake, and, also had a healthy and legitimate interest in the claim political to what he considered abuse or inactivity, incidentally, it was not well received by a large part of their fellow citizens.
Ai Weiwei resided in Beijing, in the Luontianwa district, very close to the Sub-District of Wangjing, he worked at a technology company of last generation. «The mornings», (had decided to continue to call tomorrow to the appearance of the star King by the East), got up to go to work. He loved his work, but even more liked the site where he exercised it: Wangjing Soho Technology Center, built between 2009 and 2014 was, in the beginning of its creation, the architectural forefront of what would come later.
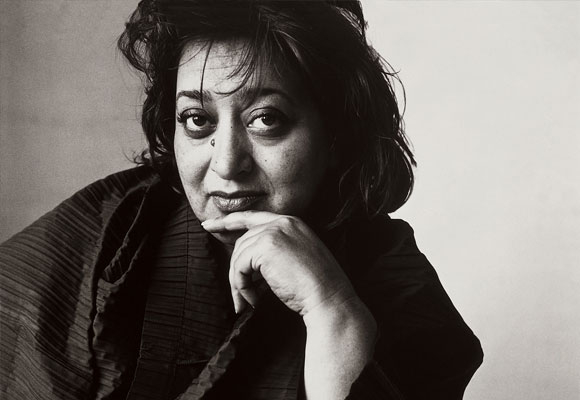
The company owner, Soho China Ltd., made the request to the most internationally renowned architect: ZahaHadid. The premises were clear: to be a complex, unique, modern and adaptable, functional and with more than 500,000 square meters. The study of ZahaHadid was raised built a project of two towers, but the idea was scrapped by the current: three towers of 200, 118 and 127 meters in height for use of offices and three pavilions surrounding for commercial uses and other.
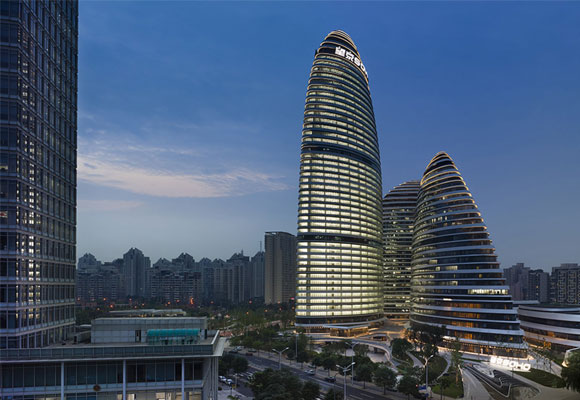
The original design, in the form of stones or fishes (as you look at it) and its privileged position in the city, close to the Airport (it is the last thing that the citizens look when come and go from the capital), together with its communication (motorways and trains), before even of the completion of the construction, the towers 1 and 2 be exhausted to 100% and the third to 90% at the time of the inauguration, a success. The total area was 521.265 square meters, distributed in 136.384 for the tower one, 125.131 for the Tower two and 125.307 for the third. To these amounts should add 5.443 square meters in three halls and 129.000 square meters in the basement.
While he parked his bike in one of 8.256 parking lots for this vehicle that has the complex, Ai Weiwei thought about how fortunate that must have been for the passers-by of the place seeing grow this icon. Not in vain, surround the complex 60,000 square meters of free space, open to the public 24 hours a day, and designed with a park to the South, gardens to the North and areas of activities to the East and the West. The breadth and generosity of the hallways, with ceilings of up to 10 meters high, with receptions of between 1,100 and 2,200 square meters, with 81 lifts for the three towers (with possibility of access control) and offices with between 3.6 and 4.2 meters high, it are friendly to all users.
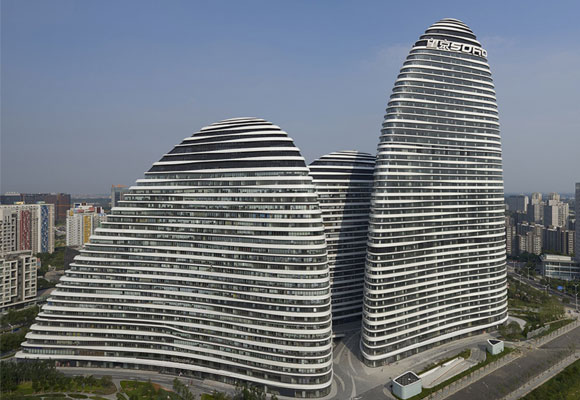
In the surrounding, the workers of other companies (Microsoft, China Telecom, Panasonic) in telecommunications, or manufacturers as Siemens, Caterpillar could immortalize countless photographs of the uprising of the structure of reinforced concrete, as well as the crowning of the three towers, with their steel trusses. The envelope of the building is composed of external white aluminium slats that walking sinuously (with different thicknesses) the outline of each building and windows with double glazing and low emissivity (protecting of the sun’s rays), in addition, reduce the consumption of heating and cooling.
The building complex was designed using the BIM technology and the systems MEP (Mechanical, electrical and Plumbing) with fantastic results helping to reduce the emissions of CO2 and the consumption of electricity and drinking water. This lowered the energy costs a 13% and 42% the consumption of drinking water, with respect to the criteria of the ASHRAE Foundation (for 2015) for the sustainability and energy efficiency. The thermal transmittance (ability to creep out of the heat through objects) of the envelope is U = 0.55 w/m2oC (a higher value of U, does easier the transmission of heat, and, therefore, less protective).
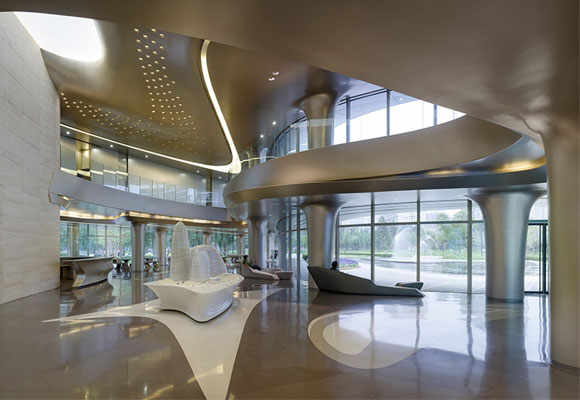
The buildings have also rainwater collection systems for its re-use, recovery of heat from the air systems, sensors controlling the energy efficiency, monitors of electricity consumption in real time, a high-efficiency pumps, fans, boilers and chillers.
One of the major achievements was the introduction of high-efficiency electrostatic air filters, that removed the environment harmful bacteria and prevents the entry of particles PM2, 5 (particles of less than 2.5 microns), with this managed to improve the ASHRAE requirements by 30%. The management of the buildings within the plot and design, allowed the anchor in the identity of Wangjing community project.
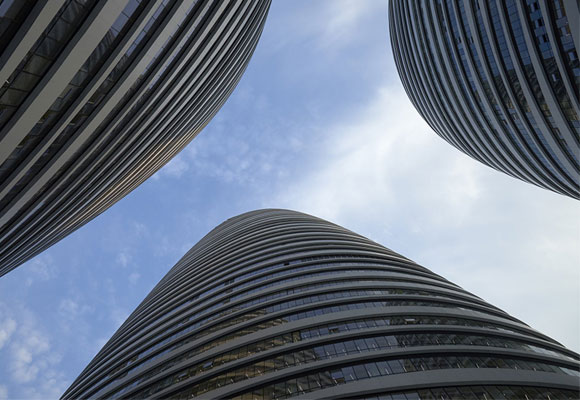
Ai Weiwei was always the first to arrive at his office, in the tower one, he used to open his window to listen carefully to the horizon, «Yes», he used to think, «definitely to have two Suns not appears nothing wrong».
Photos: zaha-hadid.com
