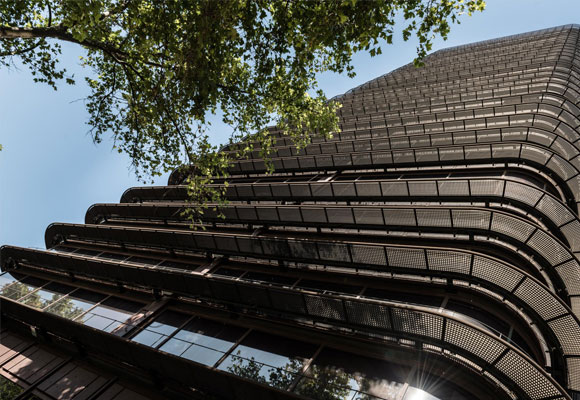The Story of the Mythical Castellana 81
An architectural icon of Madrid is transformed into new business centre in the popular Castellana Street.
Stumbled, almost unwittingly, in front of the building, they looked at broadly, convinced that they were more than what they expected, not in vain, despite knowing perfectly who they were, was the first time they crossed their eyes. The scenario was the best for this meeting: which will be soon the new headquarters for their new company, a building remodeled inside, thus prolonging an architectural myth of Madrid, the building of the Castellana 81.
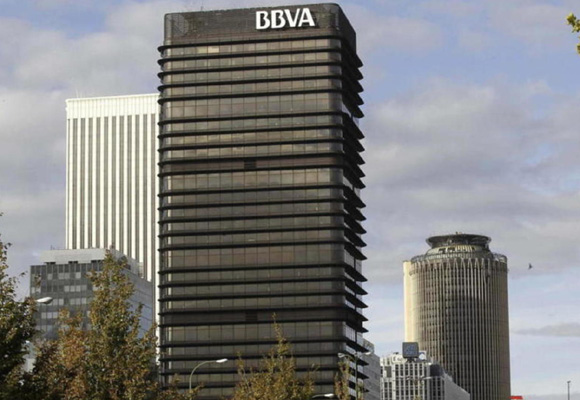
Sank their feelings at the same time, there will be time to speak of its future headquarters, now touch business. They decided to go to the Starbucks of Orense Street, there, after asking a Gingerbread and a Toffee Nut, they took a seat while opened their laptops, they were willing to pour their ideas in the knowledge of the other person. Spent hours chatting, commenting, viewing their future business, one had sketches of the product, the other of the campaign, ideas for the first customers, how to get good prices from the suppliers, of how to capture business related in other parts of the world. Almost sold out, at the end, they also spoke a little of them.
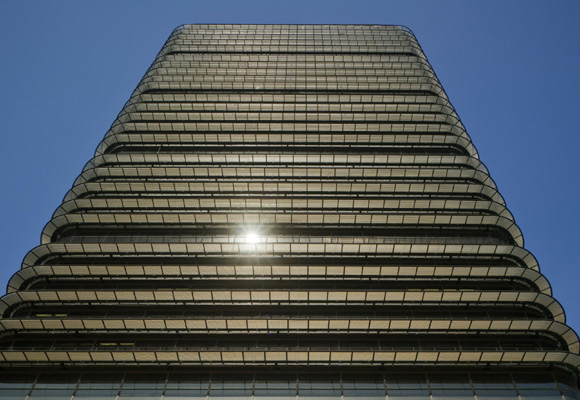
Set a few very simple rules, every confidence would amount to one of the equal caliber. They took very little to reach to the building of the Castellana building, They were born the two in Madrid, and both had indelible memories of this property, built by BBVA (Banco Bilbao Vizcaya Argentaria) between 1978 and 1981, another curiosity is that their parents had worked in the same building, for a brief time the families had met. This curious event did not do more that increase the affection that already it was growing among them.
Spotted in their memoirs all the possible anecdotes, one found out very soon that the building stood at 107 meters of the floor, when she was small was lost and her father sought her through the interior of its 28 floors of offices, completely open. Desperate toured the 1,325 square meters of each floor, scrutinizing without stopping to see where she was hiding, less evil that the building has no pillars. In the end, he found her near of the central core of elevators, on the fourteenth floor, playing innocently.
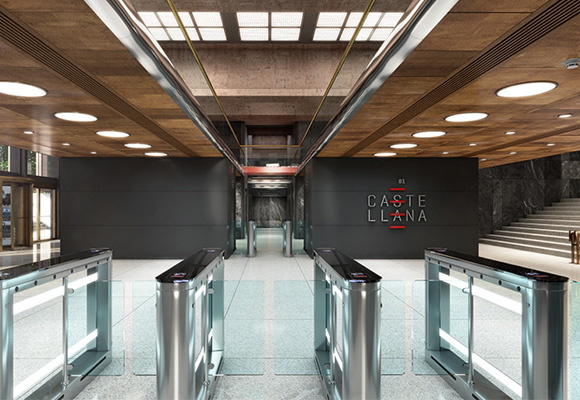
Soon, they located to the creator of the building, the architect Francisco Javier Sáenz de Oiza, a man who innovated on architecture, pioneer and visionary, covered the facade of the building with Corten steel, a metal that rusts and protects the inside of the same evil, also changes of color over time. He designed the brise soleil that surround the building on every floor, protecting the interior of the heat caused by the direct impact of the star King, and also make the building look like float, despite its enormous size.
Saw in their imagination the faces of the employees of the Bank when in 2007 had to leave the impressive building, leave a work of art does not pass every day. The new owner, GMP, looked for a team that was able to reshape and link the building to the new century, Ruiz Barbarín Arquimania architecture Studio understood and accepted the challenge, and they put hands to work.
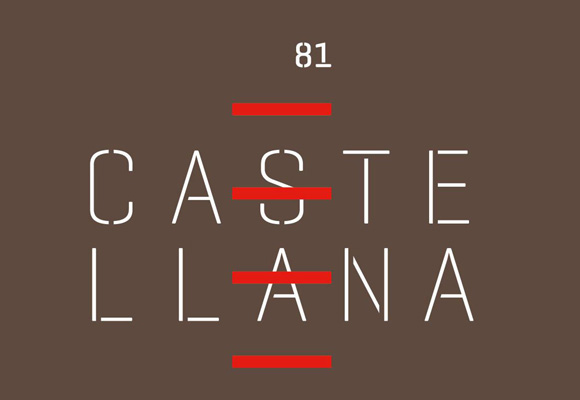
Substantiated the information quickly: the property has 411 parking spaces, 1 square per each 90 m² with a novelty, include places for electronic vehicles and carpooling and 58 spaces for bicycles. It will feature a new auditorium with more than 200 seats, centres meetings, cafeteria, locker rooms, a Facility Manager, internal messaging services and, among other things, the possibility of delivery and collection of goods in a place specifically eligible by the tenants.
Sailed compulsively by the website of «Castellana 81», discovering the great effectiveness of its air conditioning system, providing heat through a centralized installation of four boilers, taking fancoils of soil in the perimeter of facade. The building has double power supply through the dual onslaught in medium voltage, as well as a generator for emergencies. Of course its lighting is high-performance using Led lights.
Studying the transformation of the building, according to the project of reform and remodelling, has already provided their first joy: the pre-certification LEED Gold which has awarded them the USGBC (US Green Building Council), granted by the implementation of measures aimed at the protection of the environment and to achieve the greatest possible sustainability, in fact, is the first office building in Madrid to achieve this level of certification.
Supposed with amazement the pride of the designers by the efficiencies list: reduction of 42% of water consumption; consumption of 13.5% less energy in a building of similar characteristics, with the addition of consume 50% less in lighting; will use 55 square meters as perpetual fourth waste management, in addition to using a high percentage of recycled materials and an area rehabilitation; will have an excellent air quality and the ability to directly control the conditioning system; Finally, the incredible views of the building offer a great light quality with access for the 95% of the occupants.
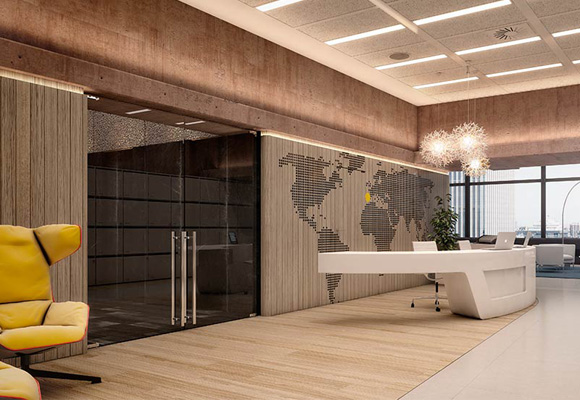
Suggested to order another round, because they wanted to continue speaking. Spoke of the close to 30 million euros which the real estate is investing in the complex, the 32,000 square meters of surface action of the reform, of the 14 elevators, of their dreams in common, but mostly, they talked about their desirous that OHL complete the works in 2016.
Sighed when returning to the facade of the building. There, they recalled that BBVA, when they bought the plot, knew perfectly that the building would have to solve a big problem. An underground tunnel is located right on the bottom. This forced the designer to divide the area of the support of the building in two large side foundations, transferring the loads from the center of the building (lifts, stairs and service nucleus) to these foundations.
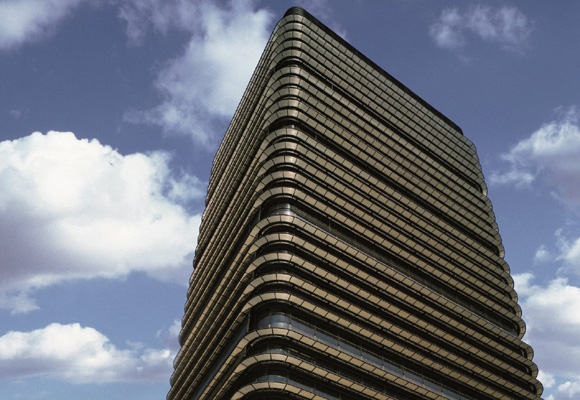
Sealed their hands to say goodbye, they carried years enjoying her works at the world from different latitudes, knew each other through digital media and sectorial references of their various professional branches: Economics and journalism. Her great love for her work, in the luxury sector (where quality takes precedence) and her desire to thrive. In short, something else would join these women, a firm in one of the most important business in Spain, in one of the most unique buildings in the country.
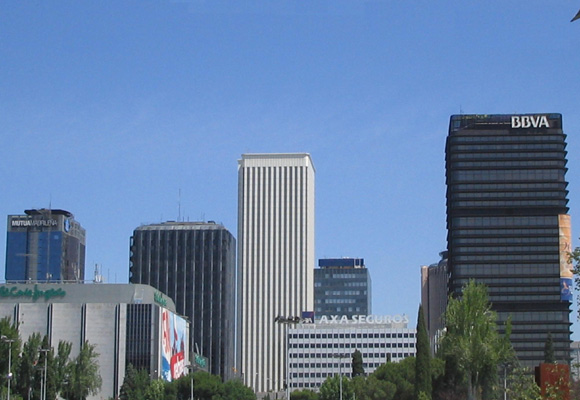
Disclosure: The characters that appear in this article, their different personalities and their relationships with each other and with the environment are part of a fiction. The author is not responsible for the views expressed in the article and has no business relationship with any of the companies listed on it.

