The Strangest Houses are in Japan
In Japan is built with some freedom and the taste for the experimentation, proof of this is its many architectural styles.
Aníbal looked the sketches of what could be his future home, his future house. Despite not having much free time, he takes very seriously to define the morphology of his future home, he knows that the architect was putting all his best intention in the preparation of the draft, but there was something that was clear: would he and his family who were to enjoy (or suffer) the future construction.
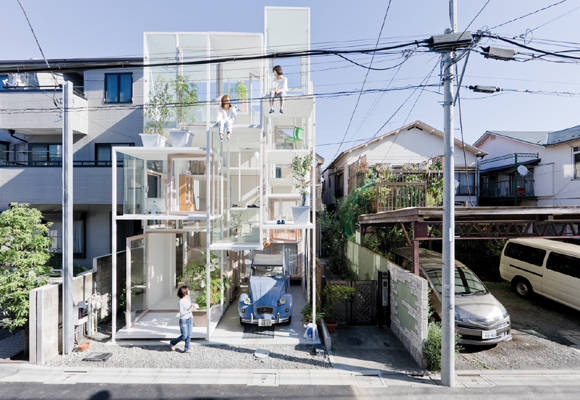
Since he left his native nation, Mexico, Aníbal had been traveling around the world with some anxiety, almost as if he was fleeing. He work in the most important cities of the world, such as New York, Toronto, Sydney, Beijing, Madrid or Berlin, this, not only had infused him a tremendous respect for the humanity, it also taught him that we are all different, even unwittingly, our roots distinguish us and, curiously, also unite us with others from different backgrounds in a loop of difficult explanation (at least for him).
Now, he has lived five years in Tokyo, and, finally, was totally happy. The work is going well (Camera of the Japanese television for documentaries) and combined it with small external works, gaining approximately some Yens extra per month. But the best was that his heart was flooded completely with joy: had the best friends who could be found and a woman at his side, she not even understand all his sense of humour (he not lose the hope someday she would do so), she adored him as only a Japanese woman knows to do.
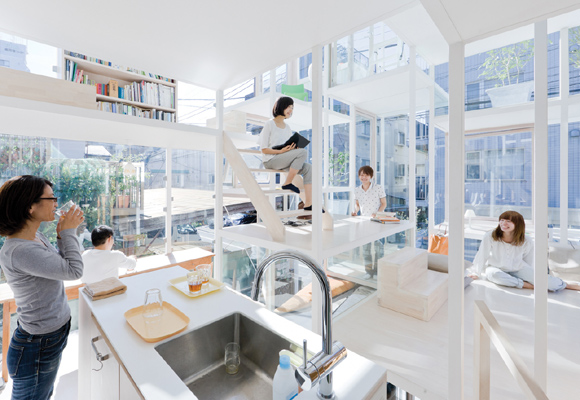
He studied the first house, it seemed much to the Casa NA of Sou Fujimoto, a spectacular game of volumes, like stacked boxes that are distributed at different heights, this allows the intercommunication of theirs inhabitants, and the multiplicity of functions of each room as if were speaking from the various branches of a tree. To achieve this, the designer relied on a structure of metal and glass walls, low weight and sufficient slenderness. The magic of this home is the transparency.
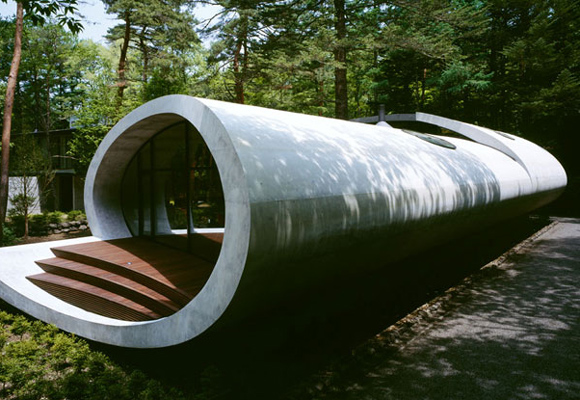
He felt curious for the second option, had an air to the Shell House, of Artechnic Architects, which has form to «J» to bird’s eye view, but, from the ground, has a form of shell of mollusk. Its walls are oval, created by a thick layer of reinforced concrete (between 35 and 75 centimetres) that protects of the damp atmosphere of Karuizawa, in the Nagato forest. The Mexican loved the idea of distributing the house on only one floor, to 1.5 meters from the ground, with the isolating of the house and allowing the inclusion of air conditioning in that hole.
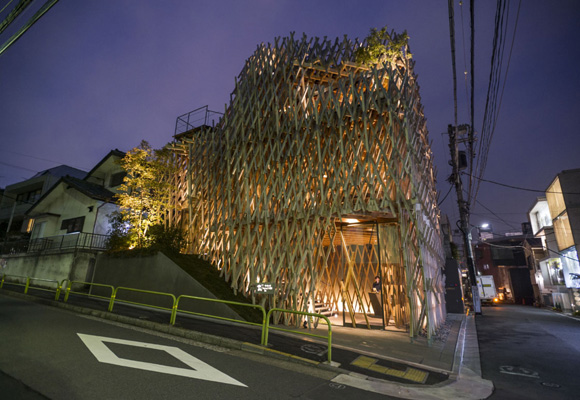
The third sketch had a clearly character traditional… especially because it was made completely with wood. It reminded him of the spectacular Sunny Hill (a bakery) shop, created by the famous Kengo Kuma, based on traditional bamboo baskets. The structure is made with a framed very characteristic of Japan called Jiigoku-Gumi, which intertwine the wood planks together without glue or nails. Were used 5,000 meters of wood strips of 60 per 60 millimeters of thick.
In the construction of Kuma, wooden slats come together in angles of 30 and 60 degree, instead of the traditional 90 degree, giving a peculiar vision of rhomboid. The assemblies are made in a manner that the woods merges at the view. To do this, the first series are placed in parallel and is going juxtaposing others series that intersect, this strengthen the process through the joint effort. Up to twelve cuts different of union in the wood were used in this building. «How much beauty», thought Aníbal.
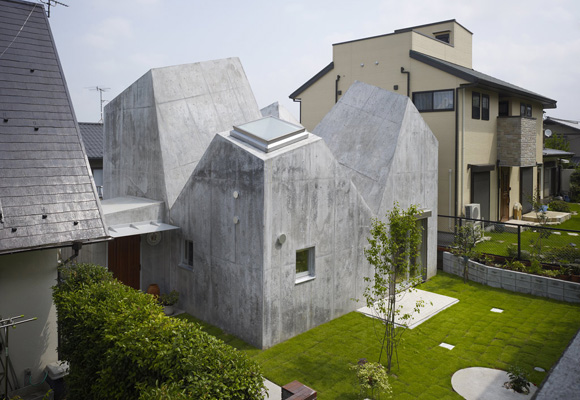
Nozomi shuddered at his side, the exquisite sensitivity of the inhabitants of that country would not let never of surprise at the Mexican. They are, at the same time, traditional and avant-gardes, and they reflect it in every the facet of the life, and, of course, in the architecture, it is not surprising to be the country that have more experiments with different ways of inhabiting a home. As the fourth sketch, a unique building whose powerful envelope, leaves no doubt that it will resist any inclement.
Was very similar to the House Kohoku, of Torafu architects, he was beginning to suspect that the architect wanted to please him with a mosaic of ideas very genuine. In the original house Kohoku, the reinforced concrete is the material with priority, is a building of a room of 70 square meters that consisting of walls of 15 cm of thick (completely impenetrable). The light comes from the upper part of the curious cover, formed by peaks.
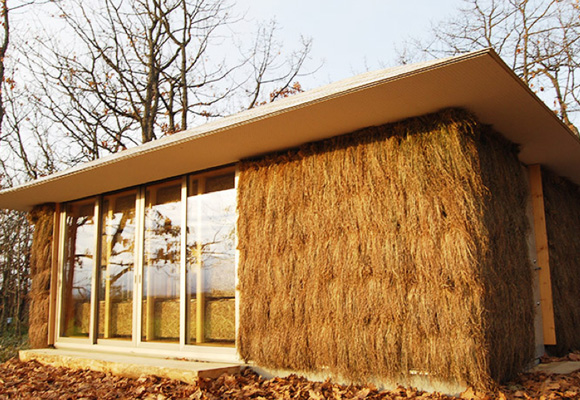
Aníbal froze with the fifth proposition… a house of straw? he look speechless to the Japanese, who, with a smile explained the fantastic feat of the students of Waseda University, who designed and built a house that produces heat through of agricultural compost, and can generate the temperature of 30 degree for four weeks. In addition, the walls are easily changeable and the straw can be replaced very easily, and, of course, without smell.
For the sixth, our character was «accustomed to the cloth», as who says, so it not surprised him see an envelope of plastic, like the House in Tousuien, of the group of Suppose Design Office architecture, in which the main facade is covered by this material in its translucent form. This allows a greater use of outside light, which also helps eliminating the interior walls, apparently, the owners wanted most light.
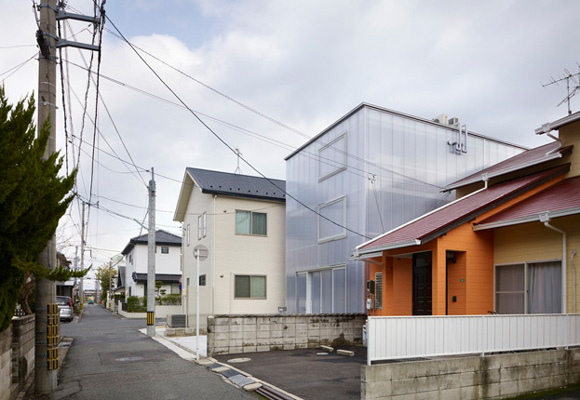
Ironically, and before further looking the sketches, the Mexican took the hand of Nozomi, his wife, and tempted her twice (signal that he would tempt the fate with his characteristic sense of humour), she pales a little before hearing what he would tell Aníbal. «And… tell me one thing Sir, has not done a design on fabric and stone?» shouted smiling, to which the Japanese, with the eyes as plates replied: «that great visionary is you, Lord, you guessed the following sketch without looking at it!».
Disclosure: The characters that appear in this article, their different personalities and their relationships with each other and with the environment are part of a fiction. The author is not responsible for the views expressed in the article and has no business relationship with any of the companies listed on it.
