The seven Skyscrapers that will change the world
The building of skyscrapers is a way to multiply the use of the surface, moreover, with style and safety.
Ai Weiwei entered angry in the firm, the problems that are difficult to solve always are present in your mind, it is impossible to avoid them, even if you know that it is necessary to do so even for a few minutes for rest. He went to the window and opened it without hesitation, he had been lucky to work in a wonderful architectonic creation, sometimes almost he resided in it, it’s the Soho Wangjing technological Center, most specifically in the tower one, in which is located the headquarters of his company.
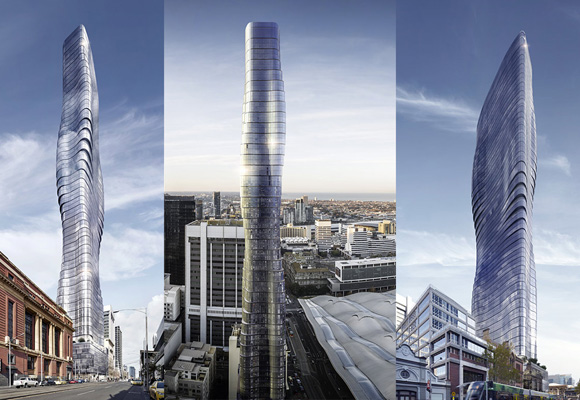
He examine again the fantastic two Suns, making company to the humanity from the year 2020, the biggest challenge that the species had faced, in addition being the most irresolvable (for now). Aware that, in this occasion, he would require more than two stars to distract his tormented mind, the «namesake» of the Chinese artist of beginning of the century, raised his hand in a casual gesture, instantly, a transparent veil was deployed from the window sill.
It was the computer screen more efficient in the market, economic, and was in every corner of the office. The same Ai Weiwei had commanded them to install all the screens, «when you have an idea there is no time to lose to reflect it,» used to think. With a few gestures he regulated the brightness to make the monitor contrast with the deep blue (cloudless sky) and the two Suns. Then he looked at what would be (much desired) the distraction: an article dated in May 2016, of a famous magazine (The Luxonomist) on the skyscrapers that would change the world.
He could not avoid a fresh smile looking in the commissure on his mouth: the first building was designed by Elenberg Fraser, was named Premier Tower, the architect had inspired its creation in, nothing more and nothing less than, a famous artist of his time named Beyonce. Its construction would take place in Melbourne (Australia), one of the most cosmopolitan and avant-garde cities, would raise up to 249 meters distributed in 78 plants, would have mixed use for a hotel of luxury, apartments, offices and shops.
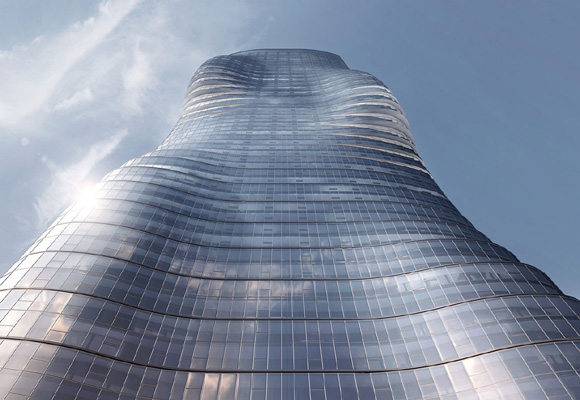
The designer explained that «Ghost», the music video, had captured his attention, and with a formidable team of collaborators had studied in detail the winds and the weather of the area. Therefore, the shape of the building is able to counter the ravages of the elements, exploiting the space. Said the magazine that a luxury apartment with one-bedroom on the floor 48, would be sold on plane to 651.040 dollars (570.838 euros).
Then, was exposed an elegant and innovative skyscrapers of wood, the design was of PLP Architecture, a Studio with based in London, where, in fact, the building would be located also. The use of wood as a structural element for a 300-meter Tower had been treated as a grand experiment in that time. Ai Weiwei reflected on how had evolved the construction with this material since the beginning of the century, fantastic.
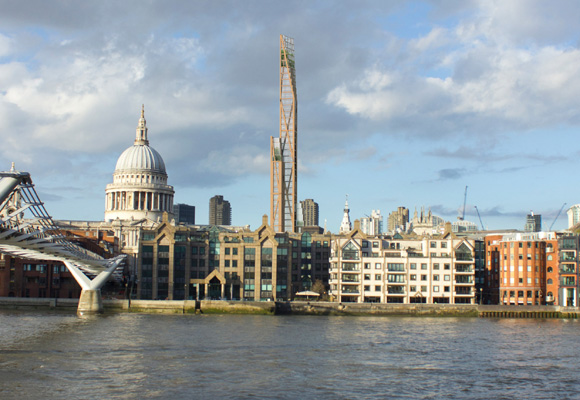
The building could accommodate up to 1,000 homes in more than 90,000 square meters. Of course, the use of structural timber relieves the weight of the construction, makes the stay friendlier, it is a renewable material, and reduces the built time and the CO2 emissions to the atmosphere. The proposed design quite liked to the Chinese, with enough visible wooden braces and beveled corners, always is relaxing see wood.
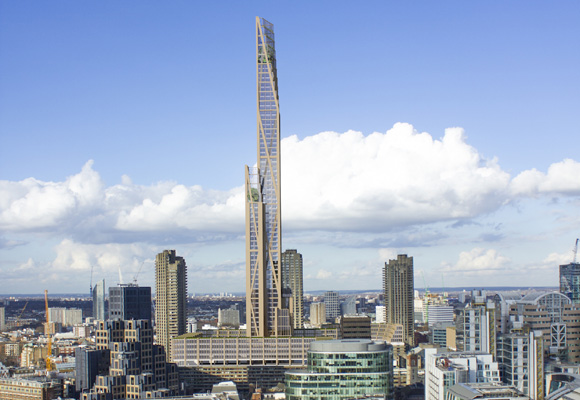
Suddenly, the magazine travelled away, to his birth country, specifically to the capital of China, Beijing, to show how the same office of architecture had designed another new icon: the Nexus building. In fact, had raised a Masterplan with four complexes: the skyscraper called Nexus, with 600 meters of height, 750,000 square meters of mixed use and a hotel in the Tower, the platform for the contemporary art, with 80,000 square meters for the arts, the Tower LZ Park, with 300 meters to its coronation and a mall called «The Concourse».
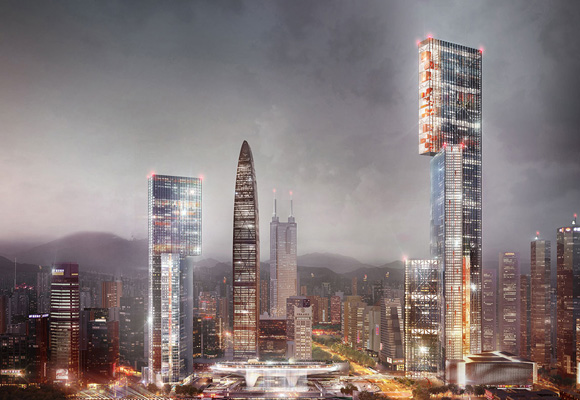
The Tower of steel and glass, was based on three different volumes linked by a backbone or structure. The three parts of the building, completely independent in its use, were directed at different angles, the highest and most spectacular, would contain a luxury hotel and incomparable views of the rest of the city. Near there, in Japan, was planned the construction of the more ambitious Tower of that time: the Sky Mile Tower of Tokyo.

With hexagonal plant, the tower was designed to achieve the incredible height of 1,600 metres, the largest built, a logistical and engineering challenge. The architects, the New Yorkers Kohn Pedersen Fox Associates, had proposed a 1.375.000 square meters of mixed use for the building. «As partners in the engineering, the enterprise Leslie E. Robertson Associates to give peace of mind to more than 50,000 people that they will enjoy the building,» said the journal, «If is built in the year 2,045», finished with irony.
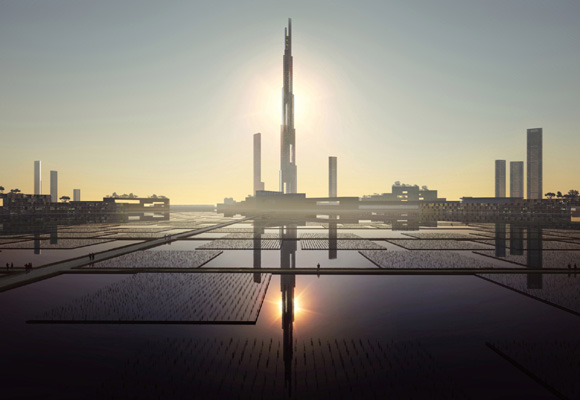
Japan needed a response from these characteristics, an infrastructure capable of preserving the rapid growth of the Japanese nation. This project occupied five square miles surrounding the Mega-Tower, where a large number of buildings was located in the form of rods. A company of reputation, Thyssen Krupp, was being consulted on the development of self-propelled lifts executed in loop to save incredible vertical distances.
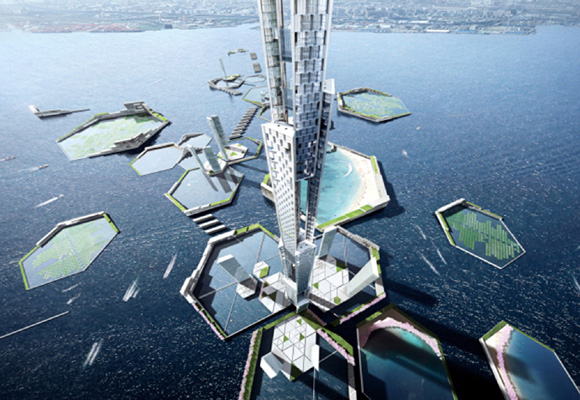
Another great skyscraper with intent to change the world had been designed as the largest in Africa, would be built in the famous Casablanca, in Morocco and would have the name of Al Noor. The Promoters estimated a spending about 1,000 million dollars (880,000 euros at the time), promoted it as a building for the Continent because of its 540 meters (in reference to the 54 countries that exist on Africa) and the incredible facade, with graphics that simulate 1,000 languages spoken in Africa.
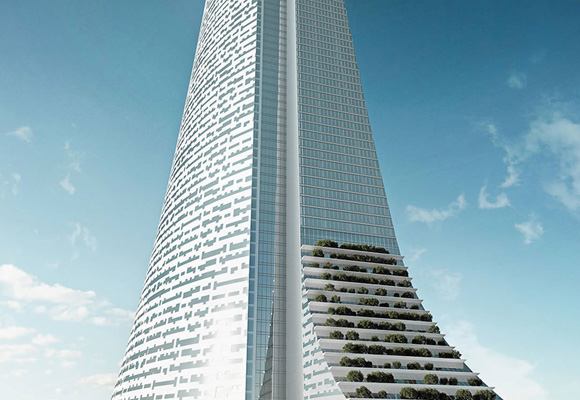
The tower would occupy an area of 25 hectares (250,000 square metres) and in its interior, it would house a seven-star hotel, a shopping center and a business center. Certainly, the architect Denis Valode, had conferred to the Tower an extreme elegance that was distributed by its 300,000 square meters of vertical exploitation. Could not miss in the Magazine the city of New York, specifically the Tower two of the World Trade Center.
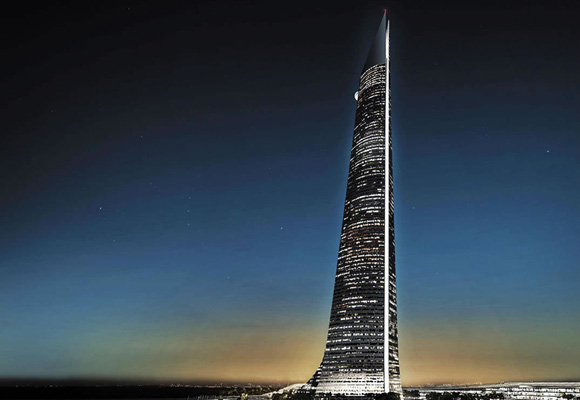
Silverstein Properties Company commissioned this building to the study of architecture, Foster + Partners, but was discarded and the company asked the design to BIG Architecture, although it was not clear the guarantees to be built. This new design consisted of an asymmetric building with glass surround, whose main characteristic was to consist of stacked cubes from highest to lower, so that each one of them generated a terrace in the upper cube. Ai Weiwei thought that was a very simplistic design, although discreet and effective.
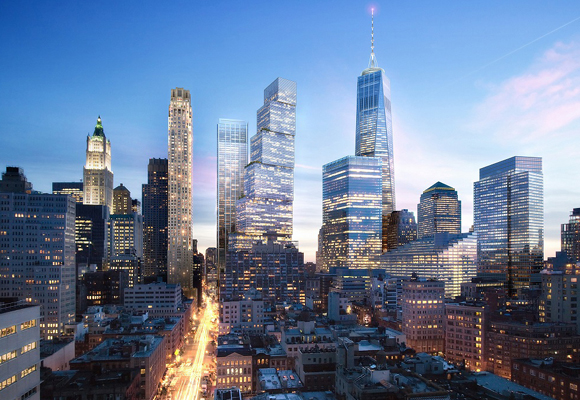
In total seven cubes (the same number of skyscrapers that described the magazine, coincidence?) which would reach 408 meters high with a total of 260,000 square meters usable. The publication ended describing the best of all the towers in the opinion of the user of the Tower One. In April of the year 2016 the Spanish architect Santiago Calatrava had won the competition for the construction of a new iconic skyscraper at the vibrant heart of Dubai Creek Harbour.
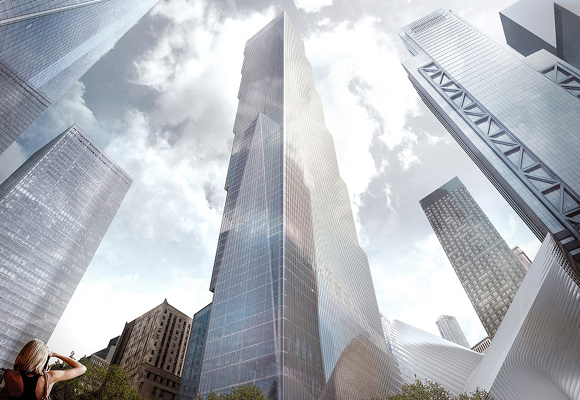
The project was based in a spectacular tower that was to become the highest in the world, although the dimension had not been disclosed when the article had been wrote. The design, inspired in the traditional Arab architecture, evoked the image of a minaret, with form of Lily. To help the slenderness of the singular construction, steel tensioning cables would provide greater strength to the structure, representing the ribs from leaves of lily.
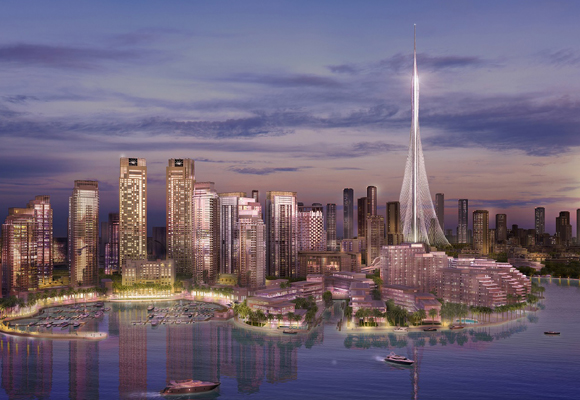
The tower would culminate in a spectacular 360-degree viewpoint, with glazed balconies and hanging gardens. In the base, a large square covered surface which would have commercial areas, a Museum, Auditorium and educational facilities. But the best thing was the air conditioning system of high efficiency, which would collect water using it later in the cleaning of the facade, blades movable and sliding doors allow the entrance of natural light in the hanging gardens contributing to efficiency and energy saving.
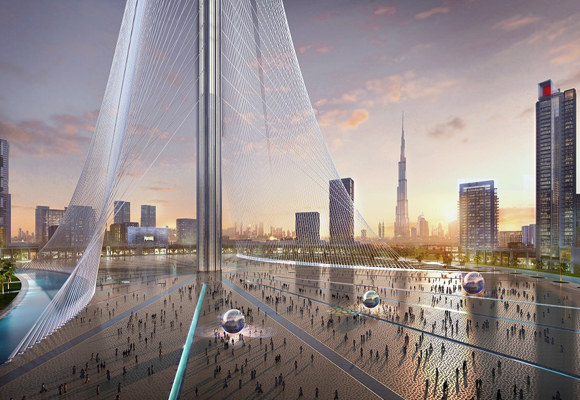
Ai Weiwei compared mentally what they had planned in the distant 2.016 and what had been built, the surprises that some readers would take if they knew what had happened… He shuts off the screen with a nod and is collected efficiently and quietly, break time had already passed and the operator had to confront difficult problems that were in his head. Perhaps, after all, the problems had a solution.
Disclosure: The characters that appear in this article, their different personalities and their relationships with each other and with the environment are part of a fiction. The author is not responsible for the views expressed in the article and has no business relationship with any of the companies listed on it.
