Calatrava Conquers Zurich
Zurich surrenders to the architecture of Calatrava, in the past with a railway station and the Faculty of law, in the future, with a unique building with parking of bicycles.
Claudia looked directly at sunset, was nice to see it since her new home, even if it were, obviously, her former country of residence. In fact, nor was safe her stay in the city of Zurich too time, all would have that flow of form staggered, all would have that look it in its due time. By now, her only ambition was to rest of the hard work that had made in the International criminal Court, in The Hague.
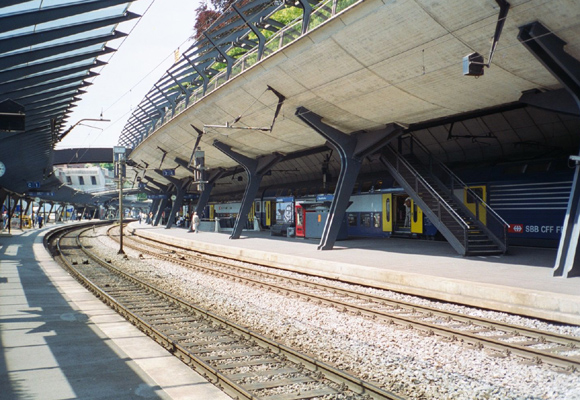
Miss Steele, (or Steel, as many called her during a time in the Netherlands), had dedicated her last years to a process international very popular, she had tired of form indescribable and, therefore, had decided rest a time away from the laws of the world. So, had started by renting a room in, the also international, Hotel Park Hyatt of Zurich.
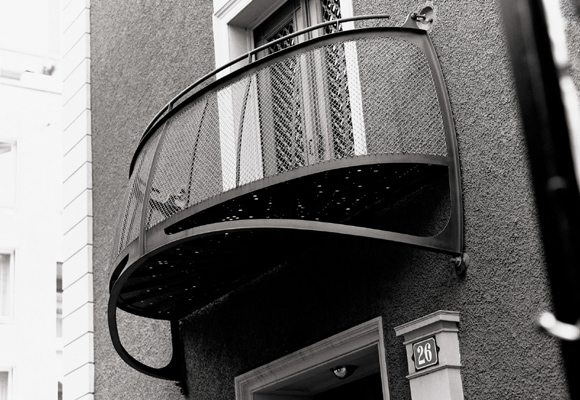
The Hotel, being ideal, allow her to get in 15 minutes walking in Stadelhofen station, a rail landmark, which had elevated to the singular Spanish architect Santiago Calatrava, being his first award-winning project. She loved that station, built in 1894 in neoclassical style and renewed by the Spanish engineer with an own style in 1990. The assignment had come preceded of a contest for expand the station and place a third rail, the complexity was the limitation physical, to be between a hillside steep and a square (between the sword and the wall, as says commonly).
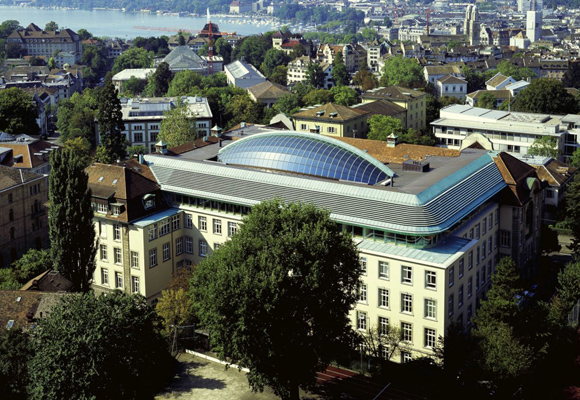
Calatrava saved the situation excavating the hillside to build the underground gallery, this served to leave intact the old station and create a walk-viewpoint, which accessed via stairs and bridges, Claudia Steele was an ardent admirer of station details: as the marquee of the tracks with laminated glass, the curved roof of reinforced concrete supported by pillars of steel or the semi-arched footbridge spanning the hill.
Claudia walked enjoying of the nice afternoon of autumn, in her mind, thousand stories that required of an end urgent, almost without wanting she stop in the number 71 of Rämistrasse, where is located the library of the Faculty of right of the University of Zurich, another landmark architectural that clinched to the engineer Spanish. The need of centralization of the Faculty promoted this project which increased two-storey of the old building.
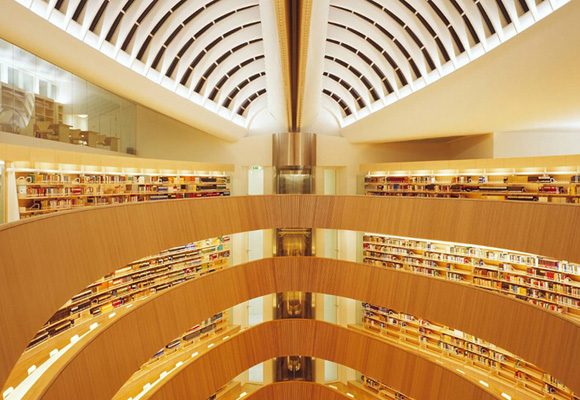
The genius of the intervention do not happens unnoticed (for those who want to see it, clear), the architect covered the patio with an atrium in which a dome allows the passage of light. Low this, the two new plants (that contain offices and classrooms) are supported by structures of steel that are not leant in the building old, thus, the two structures work independently. To finish, Santiago distributed a library in six spirals in the huge patio, so the tables of study give to the inside, Steele had studied many times there, and not doubted that, the environment, had helped her to focus is in the tasks.
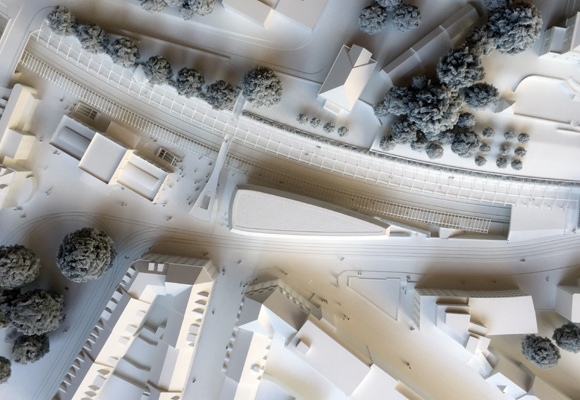
She arrived on foot, distracted, to the National Museum of Zurich, there she met a friend from her studies, he told her were going to demolish the old building «Haus zum Falken», so had given the building unsubscribe from the catalog of buildings of interest and put a condition to future developers: include a parking area for bicycles in the future project. Not surprised the lawyer that the company owner, the Swiss insurer AXA Winterthur, entrusted the work to the singular architect.
Claudia thought that should be a pride that, more than twenty years later, give a new space urban next to which he had created. In september 28, 2016 was the date of presentation of the project, which serves for an urban revalue the area surrounding the station (if it get or not, will have to see it later) and, of course, to cater the needs of the company that owns.
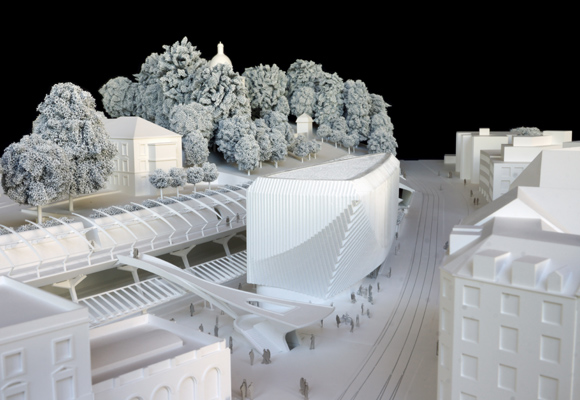
The building is wrapped in vertical lines with different degrees of incline, serving as reference of the environment, but merging with it through the reflection of its facades. The property will have offices, shops and service areas in the higher plants (a good place to relax while you lunch, for example), in addition, creates a setback physical on the ground floor of the facade, to allow a pedestrian connection with railway station, it’s no wonder the express support of the Swiss railway.
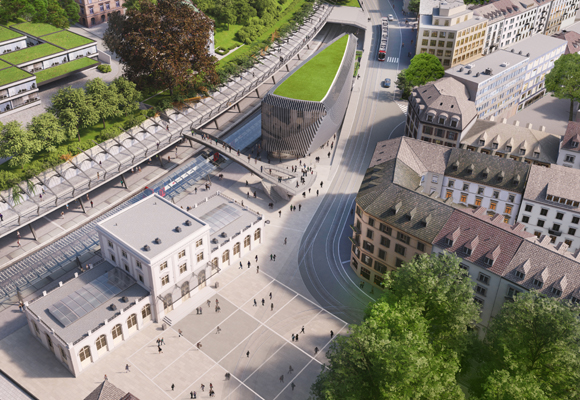
Below the ground will be located the promise for the city, a parking with access from Stadelhoferplatz, it will offer to the travelers a direct underground access to the station. Thousand bicycles may immobilized inside, gaining a large public space for pedestrians in the square and released its occupation, Steele recalled, when she spent there, she saw a large number of bicycles occupying the square.
The collaboration between the study of architecture of Calatrava, designer of the project, the city of Zurich, which will put 10 million Swiss francs (9.18 million euros) to finance the intervention, and the insurance company AXA (which will provide 1.5 million francs as compensation by capital gains from the future building) can give people a reference point in the Swiss Canton, so Claudia Steele believed honestly, that Calatrava and Zurich are names indivisible in the future of the city.
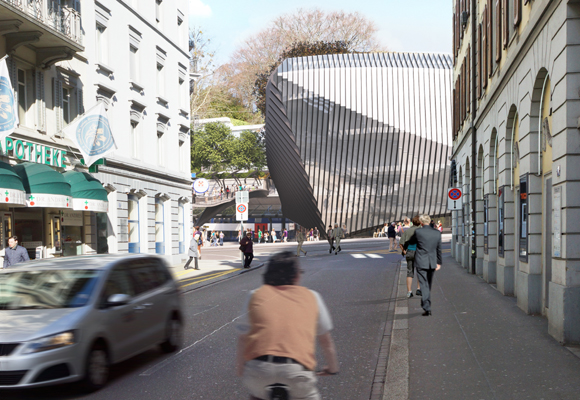
This project is an example of collaboration between different entities, whose start it promoted the Town Hall municipal with a referendum in 2015, in which asked permission to the citizens to promote the traffic cycling in the city. After, they established a budget of 120 million francs (110 euros), of which 30 would be for the creation of the parking of bicycles. The city officials will manage these car parks.
The lawyer did not see the hour of that exposed to the public the project, of course, she thought comment (already had in mind any) and trusted that her little grain of sand will help continue to grow the city which formed her as a professional, and also (why not say it) as a person. The beginning of the works is scheduled for 2018, she did not know if it was going to be there that year, but, where would she live, she would follow with attention the works.
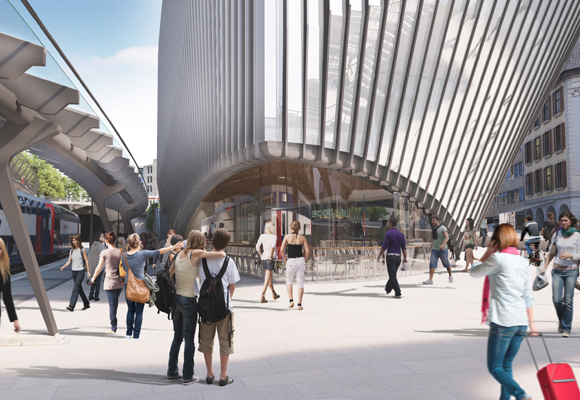
Disclosure: The characters that appear in this article, their different personalities and their relationships with each other and with the environment are part of a fiction. The Luxonomist is not responsible for the views expressed in the article and has no business relationship with any of the companies listed on it.
